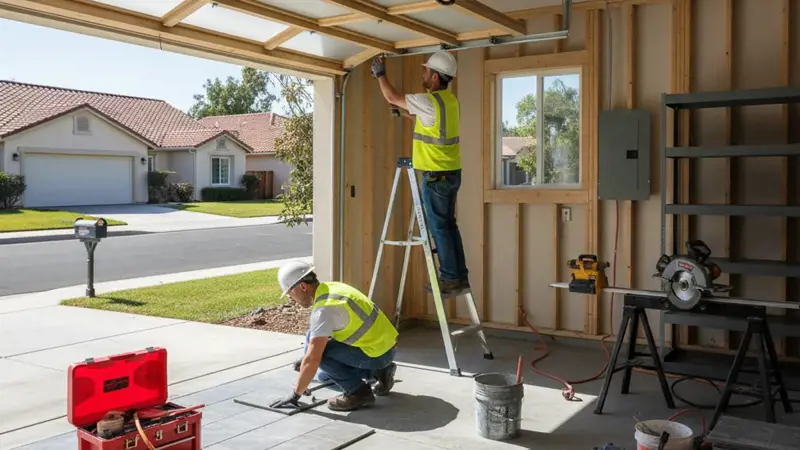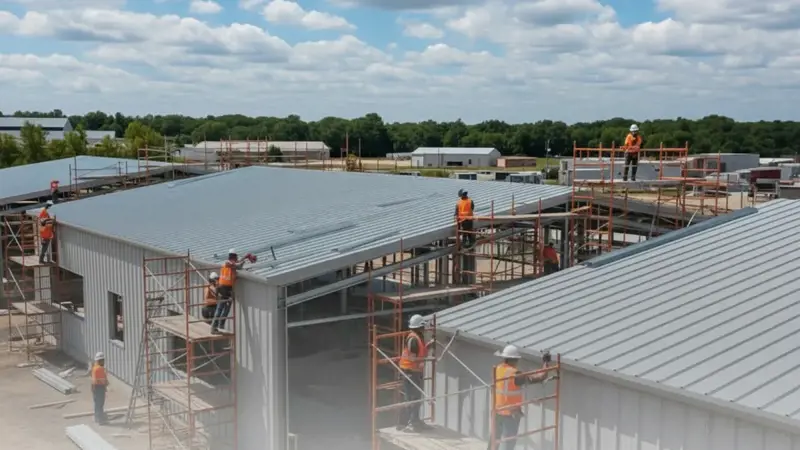Renovating your basement or garage can significantly transform underutilized spaces into valuable and functional additions to your home; however, the hidden costs of finishing a basement or garage renovation can quickly exceed the anticipated budget. For amateur contractors and homeowners in the US, understanding these hidden costs and implementing proper strategies to overcome them is crucial to controlling the budget and avoiding financial issues.
In this guide, we will empower you with the knowledge to predict and control common hidden costs in basement and garage renovations, as well as provide some real-life examples and a breakdown table to offer practical solutions to overcome your concerns.
Understanding Hidden Costs: Why They Emerge
These hidden costs are expenses that are not obvious during the initial planning; they often arise mid-project, and overlooking them can lead to significant financial issues and project delays.
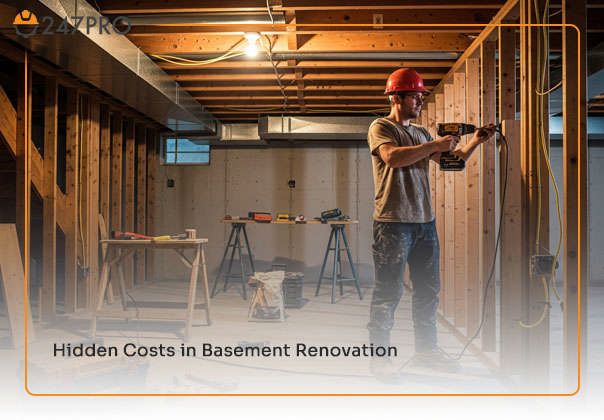
Hidden Costs in Basement Renovation
Basement renovations, whether to convert it into an extra bedroom, home office, or entertainment space, sometimes come with some challenges due to their underground nature and often neglected state. Key concerns regarding basement renovation are mentioned below:
1. Moisture and Water Issues:
- Concern: leaks or high humidity can damage finishes. You should look for answers to these questions: Is there any hidden water leakage? And if so, how much would it cost to fix?
- Solution: Conduct a thorough renovation inspection to look for signs of moisture, leakage, or water damage. This will cost approximately $200 to $500. Now, you should install a drainage system, such as a sump pump or French drain. You are supposed to invest in high-quality waterproofing membranes for walls and floors. The drainage system and waterproofing would cost between $4,000 and $15,000.
2. Mold and Mildew
- Concern: if the basement is always humid, mold and mildew are highly likely to grow.
- Solutions: Hire professionals to clean the mold; do not attempt to do it yourself, as it is a hazardous task. Now that you have removed the mold, it's time to control humidity by installing proper ventilation and dehumidifiers to prevent future mold growth. This might cost around $500 to $1,500
3. Foundation Problems
- Concern: ask yourself whether the walls or foundation have cracks or leaks, and whether older homes need reinforcement.
- Solutions: get a structural engineer to assess your basement. To repair the foundation, you might need to perform crack injection, carbon fiber strapping, or underpinning. If you are converting your basement into a space that will support heavy loads, you should consider using additional support.
4. Ventilation
- Concern: Basements often experience ventilation issues. Poor ventilation will result in high humidity and radon gas in some regions of the US.
- Solutions: install a mimi-split system in your basement and rest of radon gas, if the level is high, it requires a mitigation system that can cost $1,000 to $2,500
5. Insulation, Heating, and Cooling
- Concern: You should examine whether the existing home's HVAC system is sufficient for the basement, or if a separate system is needed.
- Solutions: Consider hiring a specialist from a construction project management firm to insulate walls, rim joists, and ceilings, thereby preventing heat loss and moisture issues. Consult a HVAC specialist to see if your current system can adequately control the new basement’s temperature
6. Plumbing and Wiring
- Concern: updating plumbing or wiring for a new basement can cost around $5,000, especially for new bathrooms or kitchens.
- Solutions: hire licensed plumbers and electricians, inspect existing systems, and quote any necessary upgrades. By considering local codes and obtaining permits, apply new plumbing and wiring
7. Local Regulations and Permits
- Concern: What permits and regulations are among the hidden costs of finishing a basement?
- Solutions: research local building codes and mandatory permits for your renovation plans.
Example for Basement Renovation
This is a real-life example of a basement renovation in Chicago planned to cover an 800-square-foot basement into a gym. The estimated budget was $30,000, but during demolition, a water seepage issue was identified. To address this problem, a French drain installation was required, which added an additional $ 5,000 to the cost. Mold remediation added $2,000, and with pre-renovation inspection, the budget ballooned to $38,500, delaying the project by 1 month.
Cost Breakdown Table: Basement Renovation (800 sq ft.)
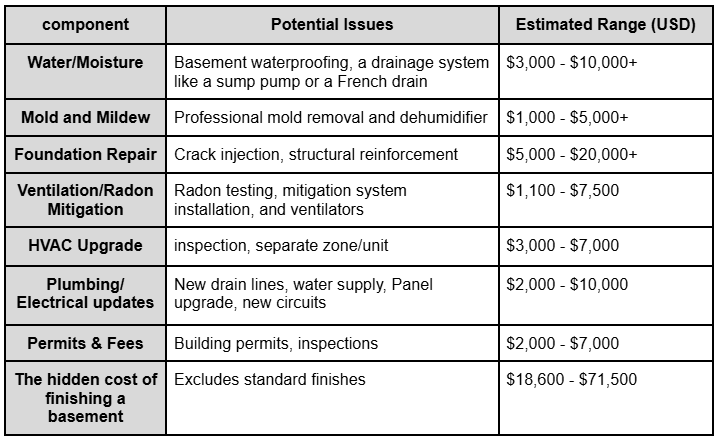
Note: These costs can significantly vary based on your project’s scope, existing condition, and even location; look for hidden costs to remodel a basement that is tailored to your project’s needs.
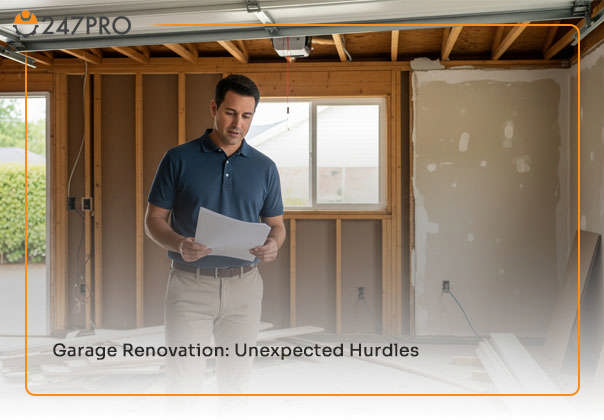
Garage Renovation: Unexpected Hurdles
Whether you plan to add space for a new vehicle, turn your garage into a workshop, or create an additional living space, you must be aware of the hidden costs. Understanding these costs before you start your project and addressing them proactively can ensure budget stability.
1. Foundation Problems
- Concern: Assess whether the old garage foundation can support the weight of the new vehicle or the items you plan to store. If not, what would be the cost of repairing them?
- Solutions: Consider a professional structural assessment of the foundation’s capacity if you plan to move heavy items to that location. If you encounter any cracks, attempt to repair them. In the worst-case scenario, consider replacing the entire concrete slab and reinforcing it with rebar.
2. Roof and Drainage
- Concern: Unseen cracks, leaky roofs, or poor drainage systems can cost up to $8,000 to repair
- Solutions: Inspect the roof to uncover hidden leaks, rot, or any other issues, then ensure the gutter and drainage system are functioning correctly. You can also consider proper grading around the garage to prevent water pooling.
3. Change of Use and Legal Requirements
- Concern: If you plan to modify the garage's function, you may need to obtain permits. Find out how much they would cost.
- Solutions: Consult local authorities during the pre-renovation phase and obtain all necessary permits, including architectural plans and structural reviews.
4. Electrical System
- Concern: Can the garage electrical system support new needs, or do you need to upgrade it?
- Can the garage's electrical system support new needs (e.g., EV charging, heavy tools)?
- Solutions: assess electrical capacity; if needed, upgrade the panel. Don’t forget to inspect old wiring for any damage.
Real-Life Example of Garage Renovation
This project was conducted last year in Denver. The garage construction cost estimator showed the homeowner that the budget would be $20,000 to convert a 400-square-foot garage into a workshop. However, during construction, it became apparent that the foundation wouldn’t support the heavy machinery, and an additional $6,000 was required to reinforce it. Additionally, a leaky roof repair costs an extra $3,000. The final cost reached $29,000, exceeding the budget by 45%.
Cost Breakdown Table: Garage Renovation (400 sq ft.)
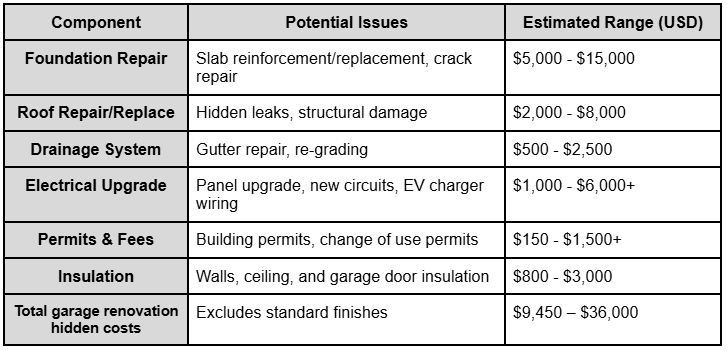
Note: These estimated costs can vary significantly based on location, contractor, and the specific condition of your garage.
Solutions for User Concerns and Proactive Planning
The best way to avoid budget shock is to inspect and plan thoroughly:
- Comprehensive pre-construction inspections: inspect the structure of your basement or garage to identify any issues related to moisture, old foundation, wiring, and plumbing. Early identification can save 10-20% on repairs.
- Use a cost estimator: Use a precise cost estimator to include hidden costs in the initial budget and reduce overruns by 15%. It is highly recommended to read "The Ultimate Guide to Basement & Garage Finishing Costs" to gain more information on how to estimate costs precisely.
- Buffer Budget: Put aside an additional 15-20% of your total estimated project cost as a contingency fund to take care of any unexpected financial issues.
- Detailed Contracts: Ensure the contract is detailed and includes the exact scope, materials, timelines, and payment schedules. Doing so will help you minimize any constructive change orders and the adverse effect on the budget.
- Hire a professional: work with different construction management firms and make sure that everything is in order, and avoid potential financial issues.
- Permit Due Diligence: check zoning and building regulations early to prevent costly rework later.
Communication is Key: keep in touch with the contractor and the project owner frequently to address any concerns immediately.
Hidden cost checklist for basement and garage renovation
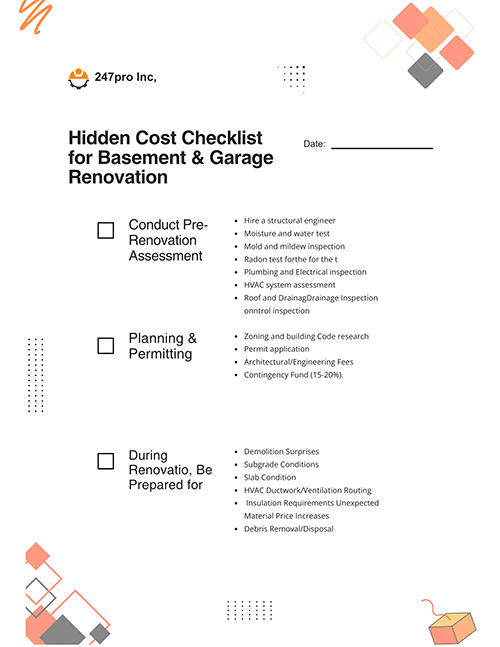
Hidden Cost Checklist for Basement & Garage Renovation
Use this checklist to ensure you've considered all potential hidden costs for renovating your basement or garage:
Conduct Pre-Renovation Assessment
- Hire a structural engineer
- Moisture and water test
- Mold and mildew inspection
- Radon test forthe for the t
- Plumbing and Electrical inspection
- HVAC system assessment
- Roof and DrainagDrainage Inspection onntrol inspection
Planning & Permitting
- Zoning and building Code research
- Permit application
- Architectural/Engineering Fees
- Contingency Fund (15-20%).
During Renovatio, Be Prepared for
- Demolition Surprises
- Subgrade Conditions
- Slab Condition
- HVAC Ductwork/Ventilation Routing
- Insulation Requirements Unexpected Material Price Increases
- Debris Removal/Disposal
By carefully going through this checklist and setting aside a contingency fund, there is no need to be afraid of hidden costs in basement and garage renovations. You can significantly reduce any financial risk and ensure a successful project.
