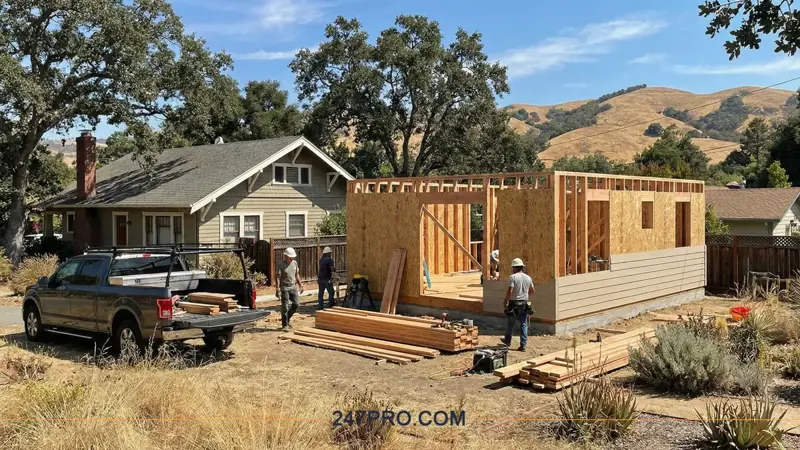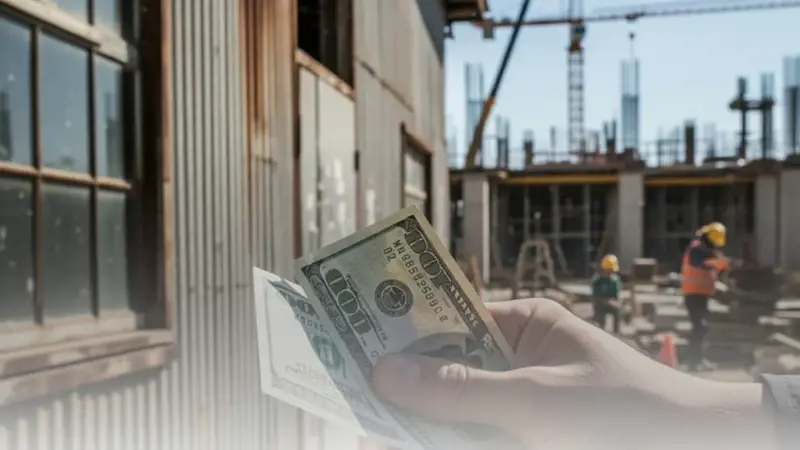One of the major factors for having a successful construction project without any unexpected financial surprises is to conduct a precise construction cost estimate for your project before it starts. It doesn't matter whether you are doing a minor renovation to your home or building a new residential building from scratch; each project will have unique cost drivers that will require careful planning.
In this guide, we break down construction cost estimates by project, providing practical examples tailored for US audiences to offer clear insights into the key points for using building construction cost calculators. This will help readers gain a general understanding of the financial aspects of a construction project.
Cost Estimation for Renovation and Remodeling Projects
In general, renovation and remodeling projects involve changing or upgrading an existing structure, such as converting your basement into a home office or updating your kitchen. In constructing a new building, the builders build it from the ground up; on the other hand, in renovation projects, you have to deal with existing conditions, which can lead to many challenges, especially financial ones. There are some key considerations that you need to know before conducting a project-type cost estimation:
- Hidden structural issues: Be cautious of unexpected problems, such as corroded pipes or outdated wiring, which can significantly increase the renovation cost.
- Permits: In most cases, you are required to obtain the necessary permits from the local authority. Based on your location and scope, these permits can cost from $200 to $2,000, especially for electrical changes.
- Scope of the project: Typically, adding a new element, such as flooring, can increase material and labor costs.
- Labor and Materials: Based on your location and the type of project you are working on, labor and material costs will vary.
- Change order: Any change made mid-project can result in a 10 to 20% cost increase. Therefore, it is essential to understand the project needs and plan wisely in advance.
Here is an example of a bathroom remodel in a 1,500-square-foot home in Phoenix, Arizona.
- Scope of the project: new shower, vanity, tiles, and updated plumbing

Challenges that the homeowner faced:
- Asbestos old tiles were found, which added an extra $2,000, which a simple pre-renovation inspection could have prevented
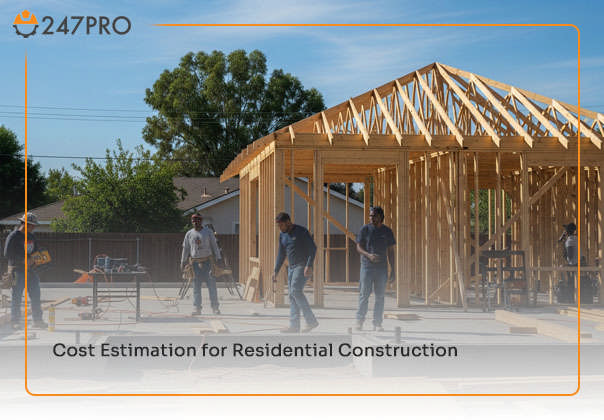
Cost Estimation for Residential Construction
Residential constructions include buildings such as single-family homes, duplexes, or apartment complexes. Estimating residential construction is dependent on the project’s size, design, location, and material. Important things that you need to know in this regard are mentioned below:
- Foundation type: Based on regional factors, you can choose from different types, such as slab foundations or crawl spaces, each with distinct characteristics and costs.
- Materials: You have a wide range of choices, from standard wood framing to luxury finishes.
- Labor rate: Based on factors such as availability, specialty, and union rates, labor costs will vary, ranging from $18 to $25 per hour in Georgia to $30 to $40 per hour in New York.
- Permits: Just like any other construction project, you need to obtain permits for your project, which can range from $100 to $2,000.
- Site preparation, including clearing and grading the site location, can cost between $3,000 and $10,000, depending on the site's condition.
Here is an example of a 1,200-square-foot single-family home in Atlanta, Georgia. The scope of the project is as follows:
Standard stick-built home with vinyl siding, asphalt shingle roof, and standard finishes
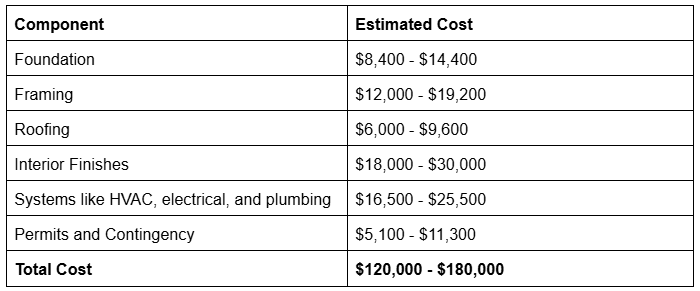
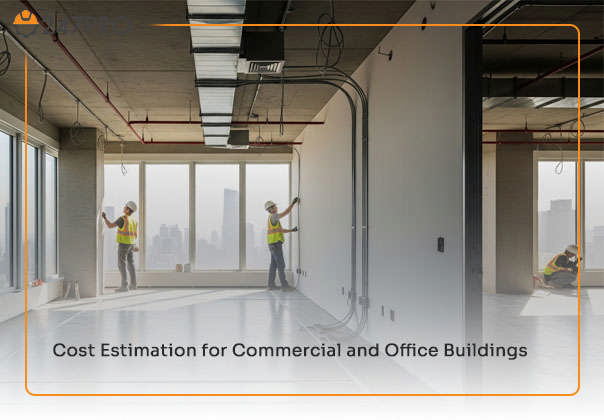
Cost Estimation for Commercial and Office Buildings
Projects such as restaurants, cafés, or office spaces require a strong structure that adheres to strict codes to ensure durability and efficiency, making cost estimation more complex. Crucial factors to be considered are as follows:
- Structural design: Typically, steel framing is a common and cost-effective choice for large spaces. However, the more complex the design, the more it will cost.
- Facade costs: There are many options, including brick ($30-$60/sq ft), glass ($50-$100/sq.ft.), and metal panels ($20-$40/sq ft.), which can impact the budget.
- Code compliance: These places must adhere to various codes, including fire safety, accessibility, and zoning permits, which are mandatory and can cost between $1,500 and $10,000.
- Advanced systems, like proper HVAC and electrical systems, can add $15 to $25 per square foot to the final cost.
- Location: places like downtowns have higher labor costs in comparison to the countryside
We have taken a 2,000-square-foot retail space in Chicago as an example to show you how to break down the process of estimating a commercial building:
Here is the scope of the project: a steel-framed structure with a metal panel façade, utilizing a standard HVAC system, and basic interior finishes.
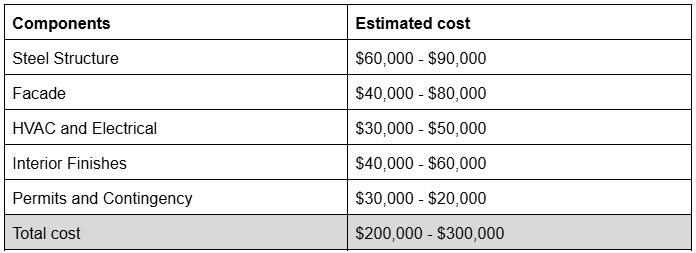
The challenge that this project’s owner might face is the strict Chicago fire codes, which require the use of additional sprinklers that could add $10,000 to the primary estimated cost. However, by thorough pre-construction research, the project owner can avoid extra costs
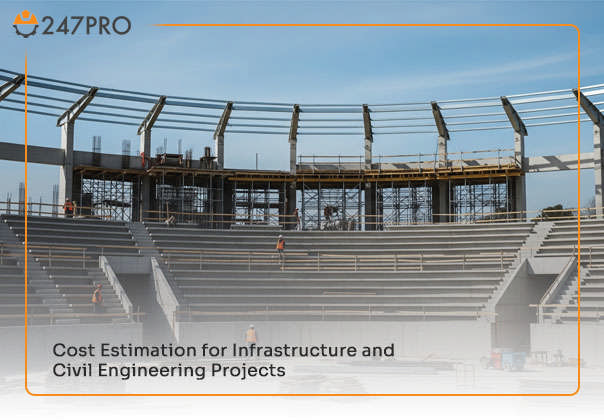
Cost Estimation for Infrastructure and Civil Engineering Projects
Infrastructure projects, such as roads, tunnels, and bridges, are among the large-scale construction projects that are typically funded publicly. These projects require careful estimation of the material, labor, equipment, and regulatory costs. In infrastructure and civil engineering projects, contractors must carefully consider the following:
- Materials: In such large-scale projects, you will need a high quantity of materials. Purchasing, transporting, and storing them all require careful planning; otherwise, the project will face a significant budget overrun.
- Engineering studies: careful and detailed geotechnical and environmental analyses are essential for the project’s safety and success.
- Labor and Equipment: for projects with such characteristics, specialized labor and heavy machinery equipment are needed.
- Permits: In addition to local permits, you must also acquire federal and state permits, which can cost between $5,000 and $20,000.
- Community impact: Large projects can significantly affect the people who live near the construction site. Therefore, the contractor should consider traffic management or public safety measures, which can add 5 to 10% to the budget.
- Insurance: Since a significant investment is made in these projects, using appropriate insurance policies is essential to safeguard the investment and ensure the quality of work.
- Supervision: Engaging supervisors throughout all stages of these projects is critical, as it allows for the early detection and resolution of any potential damage or avoidable expenses. Getting help from a professional project coordinator (construction) can help monitor the project carefully.
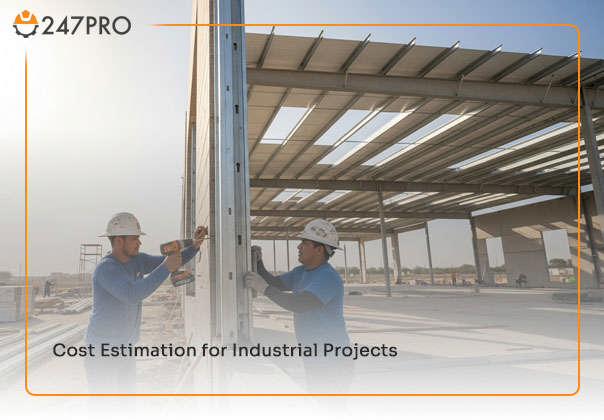
Cost Estimation for Industrial Projects
Industrial projects, such as factories, prioritize functionality over the Architectural appearance and beauty of the building. Using pre-engineered structures, therefore, is a preferable choice for these purposes.
- Pre-Engineered Buildings: These are pre-fabricated steel buildings that will reduce the cost of construction compared to custom buildings. These buildings typically cost between $15 and $25 per square foot.
- Foundation: Since heavy equipment will be used in such buildings, special attention must be given to site preparation; this can cost between $5,000 and $20,000, depending on the soil condition and project scope.
- Site Access: Large industrial sites may require special access roads, which can add approximately $15,000 to the estimated cost.
- Permits: An industrial building will require special permits, including those related to environmental regulations.
- Advanced Utility: High-capacity electrical, cooling equipment, and industrial HVAC systems are required and can cost between $30,000 and $100,000.
We have provided a 10,000-square-foot glass factory in Houston as an example to show how to estimate the cost of an industrial project:
Scope of the project: Pre-engineered steel building with concrete foundation, high-capacity electrical systems, and cooling for furnaces.
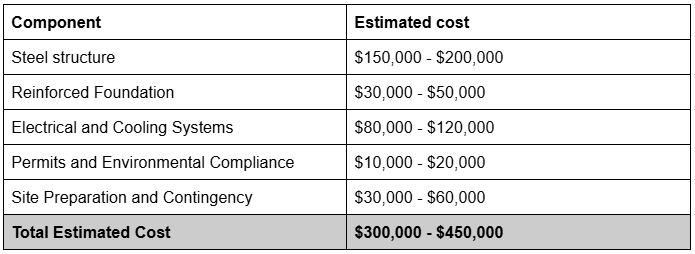
Final words
As we discussed, accurate cost estimation is key to avoiding financial issues. By understanding the specific characteristics of your project, common challenges, and strategies to conduct a proper project type cost estimation, you can ensure a safe and successful project. For more information, read The Ultimate Guide to Construction Cost Estimation to learn how to take control of your project

