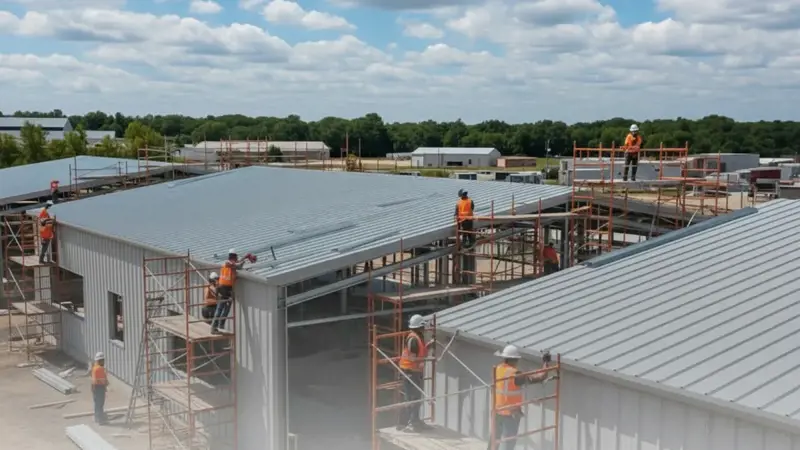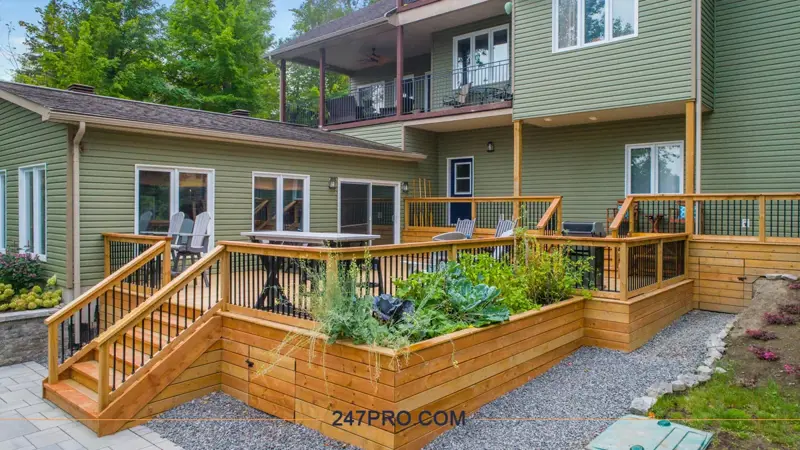Pre-engineered metal buildings (PEMBs) and steel structures are cost-effective, durable, and 100% recyclable, which makes them environmentally friendly. These characteristics make them suitable for a range of construction needs, from industrial warehouses to agricultural buildings and even sports complexes. If you are considering using this system, it is crucial to understand the cost of pre-engineered metal buildings to set a budget and plan to fulfill the project as effectively and profitably as possible. We guide you through the components of estimating these systems, as well as introducing tools that you can use as a metal building cost calculator.
What is a Pre-Engineered Metal Building
A Pre-Engineered Metal Building (PEMB) is a construction system where key components, like steel frames, roof panels, and wall cladding. are manufactured in a factory and shipped to your site for quick assembly. Unlike traditional buildings that are built entirely on-site, PEMBs are pre-designed, customizable, and easy to install, which helps you save time and reduce labor costs.
PEMBs are highly durable, cost-effective, and eco-friendly, as steel is 100% recyclable. They are commonly used for industrial warehouses, commercial buildings, agricultural structures, and sports facilities.
Understanding what a PEMB is will help you plan your project more efficiently, estimate costs accurately, and make informed decisions for your construction needs, especially if you’re using tools like 247PRO to streamline the process.
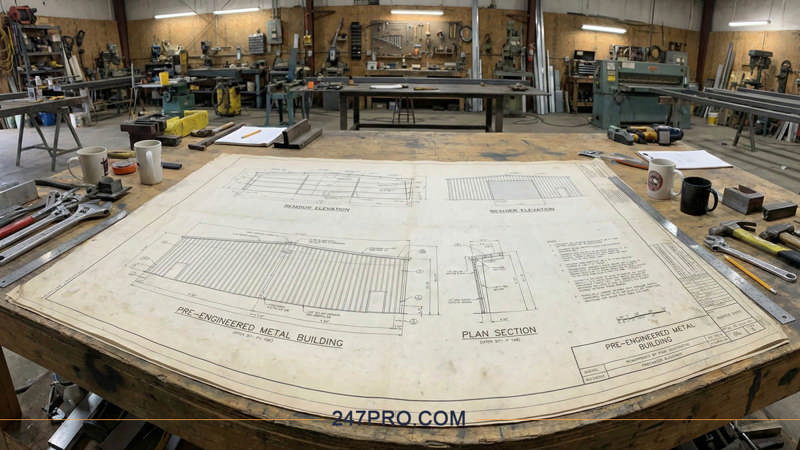
Pre-Engineered Metal Building Design Guide
Designing a Pre-Engineered Metal Building (PEMB) involves careful planning to balance cost, functionality, and efficiency. A well-thought-out design ensures your building meets structural requirements while staying within budget.
Here are the key design factors to consider:
- Building Dimensions: Length, width, and height directly impact the materials, foundation, and overall cost. Taller buildings may require stronger columns and deeper foundations, while wider clear spans need more robust framing.
- Clear Span: A clear span refers to an open interior space without internal columns, ideal for warehouses, gyms, or large commercial spaces. Keep in mind that larger clear spans increase the strength requirements and cost of the frame.
- Roof and Wall Options: Choose between standard steel panels or insulated panels, depending on your climate and energy efficiency goals. Roof slope and drainage design also play a role in long-term durability.
- Customization Needs: Consider additional features such as skylights, doors, windows, mezzanine floors, or interior partitions early in the design phase. These additions can affect cost and construction time.
- Local Building Codes: Ensure your design complies with regional building regulations and zoning laws, including snow load, wind load, and seismic requirements.
A smart design approach not only keeps your project on budget but also optimizes functionality, safety, and longevity. Using tools like 247PRO, a construction work order software, can help streamline the design process, generate professional proposals, and provide accurate material estimates.
Components that make up the price of a PEMB
A pre-engineered metal building is made of several components that contribute to the final cost of using this system. Understanding these factors will help you have a clear vision of where your money is going.
- Structural Frame: This is the primary structural skeleton of the building, typically composed of steel columns and beams. The element that can impact the cost here is the complexity of the frame, such as the number of bays and load requirements.
- Roof and Wall Cladding: These are exterior coverings of the building, including insulated steel panels and metal sheets. The material used, insulation levels, and additional aesthetic items can all affect the price.
- Doors and Windows: The number, size, materials, and type of doors and windows, such as overhead doors, skylights, and similar features, can significantly impact the cost.
- Foundation: The foundation is the key to a building’s stability. The type of foundation, size, soil conditions, and site preparation can impact the cost.
- Utilities: electrical, plumbing, and HVAC systems add up the costs, especially for complex projects like commercial or sports facilities
- Erection Costs: This includes labor and equipment costs as well as transportation fees. Variable factors that can affect the price include local labor costs, the complexity of the design, accessibility, and the project's height
- Ancillary Items: Some smaller items are usually neglected while setting the budget, but can add up to a noticeable amount to the cost. Learn more about Hidden and Ancillary Costs in Steel Building Construction. These items include gutters, downspouts, trim, insulation accessories, and ventilation systems.
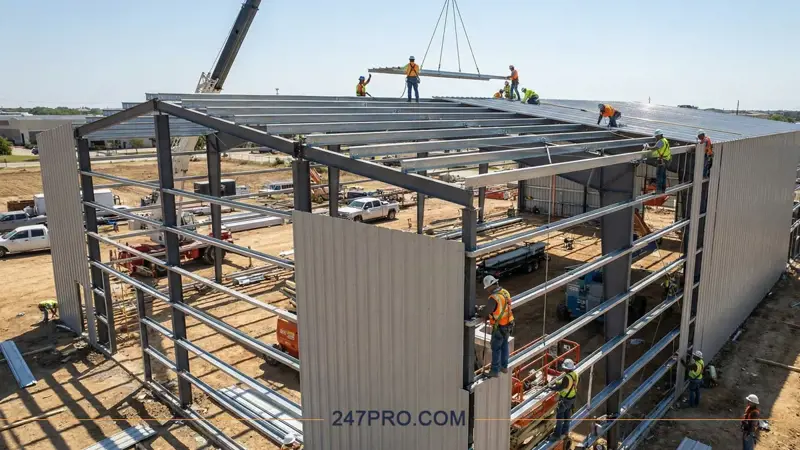
How Much is a Pre-Engineered Metal Building in 2026?
Understanding pre-engineered metal building prices in 2026 is essential, as they are influenced by evolving market conditions, including Analyzing Factors Influencing Steel Price Fluctuations and stricter energy efficiency regulations. On average, PEMB costs in the U.S. market now range from $15 to $65 per square foot for basic structures, though specialized or high-end projects can significantly exceed this range.
Here are the primary factors driving costs in 2026:
Building Size and Economy of Scale: While larger buildings require more materials, the cost per square foot often decreases as the total area increases.
Design Complexity: Incorporating high clear spans, mezzanines, or heavy crane loads requires advanced engineering and more robust steel frames, increasing the price.
Material and Tech Integration: With 2026 sustainability standards, insulated metal panels (IMPs) and energy-efficient roofing systems have become standard, adding to the initial investment but offering long-term savings.
Site Preparation & Foundation: Foundation costs have risen due to increased concrete and labor prices. Soil conditions in areas like San Francisco can add a significant margin to the total budget.
Labor and Erection: Skilled labor shortages continue to impact the industry. Professional assembly and erection now account for a larger percentage of the total project cost than in previous years.
By leveraging tools like 247PRO’s smart cost estimator, contractors can navigate these 2026 price shifts with ease, ensuring every quote is accurate, competitive, and accounts for the latest market data.
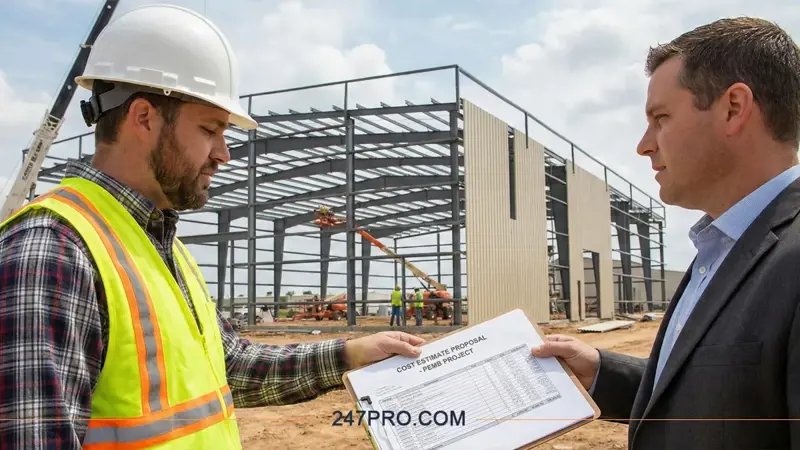
The Impact of Dimensions and Clear Span on Pricing
The primary factors that can determine the cost of pre-engineered metal buildings are their dimensions. In other words, understanding the impact of a project’s length, width, height, and clear span can become useful in estimation.
- Length and Width: the longer the building is, the longer the framing requires; it means that you will need more materials and a larger foundation
- Higher buildings require longer columns and often deeper excavation. These issues can impact the cost as they need more equipment.
- Clear span: A clear span refers to the unobstructed interior space without internal columns or obstructions. Such buildings require stronger and more complex framing to support the roof, which will significantly increase the final cost.
Pre-Engineered Metal Building Cost Per Square Foot
Calculating the cost per square foot is one of the easiest ways to estimate the budget for a Pre-Engineered Metal Building (PEMB). This metric gives you a clear baseline, but keep in mind that the final price depends on your building’s specific design, materials, and location. Calculating the pre-engineered metal building cost per sf is one of the easiest ways to estimate the budget for a Pre-Engineered Metal Building (PEMB).
- Average Range: Most PEMBs in the U.S. range between $15 and $65 per square foot, including materials, labor, foundation, and standard finishes.
- Factors That Influence Cost Per Square Foot:
- Size and Dimensions: Taller or wider buildings require more steel and stronger foundations.
- Design Features: High clear spans, additional doors or windows, and custom finishes can increase costs.
- Foundation Type: Slab-on-grade is typical, but uneven or challenging soil conditions may raise expenses.
- Utilities and Ancillary Components: Electrical, plumbing, HVAC systems, gutters, and ventilation add to the per-square-foot cost.
- Location & Labor Costs: Local market rates, shipping, and site accessibility play a role in overall pricing.
Using tools like 247PRO’s online estimator, you can input your specific building requirements to get a precise cost per square foot, helping you plan your budget more accurately and avoid unexpected expenses.
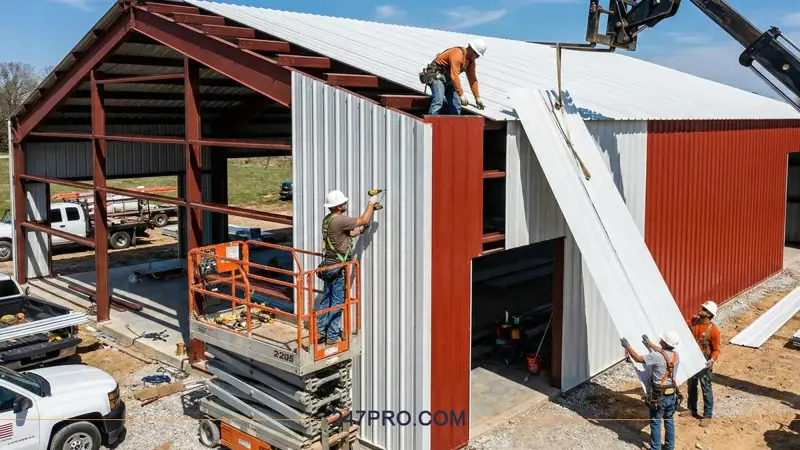
Estimating the cost per square foot for different types of PEMBs
Estimating the cost of a pre-engineered metal building per square foot is a common metric for setting the budget; however, it is essential to remember that this price is an average, and the final cost can vary significantly based on your building’s specific characteristics and needs. On average, pre-engineered metal building costs range from $15 to $65 per square foot, depending on the building type and specifications.
Estimated PEMB Construction Costs for 2026 (San Francisco Market)
For San Francisco pre-engineered metal building projects, costs vary significantly depending on local labor rates, material prices, and regulatory requirements.
- Basic Industrial/Warehouse
- Estimated Cost Range: $115 – $285+ per sq. ft.
- Notes: This range covers the building shell, foundation, and basic utilities. In 2026, due to updated energy codes and labor costs, San Francisco’s industrial construction is expected to consistently exceed $240/sq. ft.
- Commercial/Retail
- Estimated Cost Range: $290 – $680+ per sq. ft.
- Notes: Higher costs are driven by sophisticated architectural features, premium finishes, and complex smart-HVAC systems. In Western states, commercial averages are projected to surpass $570/sq. ft. by 2026.
- Agricultural
- Estimated Cost Range: $80 – $175+ per sq. ft.
- Notes: While simpler designs keep these costs lower, global steel price adjustments in 2026 have raised the baseline for even the most basic agricultural structures.
- Sports/Recreational
- Estimated Cost Range: $315 – $800+ per sq. ft.
- Notes: These projects require large clear spans, high ceilings, specialized flooring, and integrated lighting/sound systems, placing them in a premium price tier.
- Custom/Complex
- Estimated Cost Range: $460 – $1,150+ per sq. ft.
- Notes: This category includes unique engineering requirements, hybrid materials, and high-end customizations tailored to specific brand or functional needs.
Pro Tip: "Prices in the construction industry are volatile. To ensure your bids remain profitable in 2026, use the 247PRO Estimator to get real-time cost data and generate professional proposals that win more contracts."
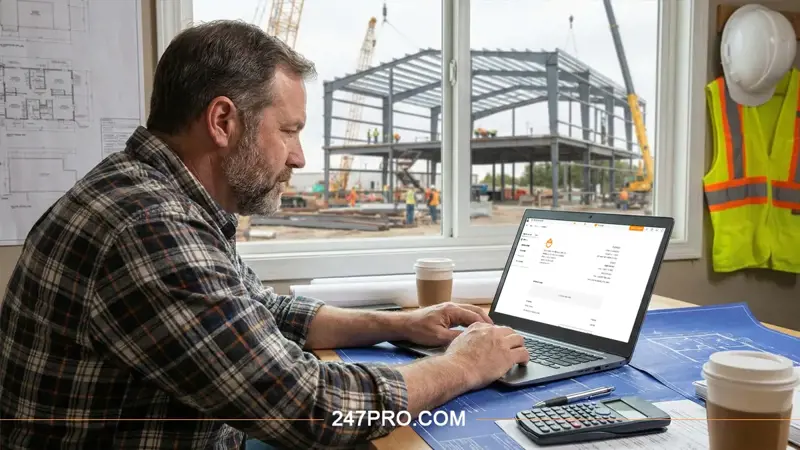
How to Estimate PEMB Costs?
When planning your project budget, understanding the Pemb cost clearly helps you avoid surprises and bid profitably. Estimating the cost of Pre-Engineered Metal Buildings requires a systematic breakdown of the project.
- Define requirements: specify elements such as building usage, exact dimensions, any desired features, and other specific load requirements.
- Square Footage Calculation: Calculate the approximate, if possible, the exact square footage of your building. This is the very first point for applying the average square per foot range.
- Customization: Always consider a portion of your budget for any custom features that are not among the standard requirements of the project.
- Factor in Foundation Costs: Foundation costs are not always the same and are highly site-specific. Dedicate approximately $6 to $14+ per square foot for a basic slab-on-grade foundation, but bear in mind that soil condition and the design can change this number.
- Estimate Erection Costs: This typically accounts for 30% to 60% of the base PEMB kit price, but may vary depending on location and complexity.
- Don’t Overlook Utilities and Ancillary Components: Set aside a portion of your budget for operating electrical, plumbing, and HVAC systems. It is recommended to get quotes from different local contractors for these aspects.
- Consider unexpected issues: In any construction project, some unexpected issues can arise. It is wise to put a 5–10% contingency in your total budget to cover these expenses.
Introduction to estimation methods
- Advanced Excel Formulas and Spreadsheets: If you are a spreadsheet person, you can create an estimation sheet by listing the components of the project, researching average material and labor costs in your area, and using formulas to calculate total project cost.
- Online Metal Building Cost Calculators: For more accurate and streamlined estimation, you can use an online metal building cost calculator to get the exact cost of your project. This service goes beyond simple calculation and offers:
- Template-Based Efficiency
- Customizable Local Costs
- Professional Proposal Generation
- Other professional tools to manage projects
By using these tools, whether a manual spreadsheet or an online tool, you can obtain a detailed and accurate estimate to inform your decision about the project you have in mind
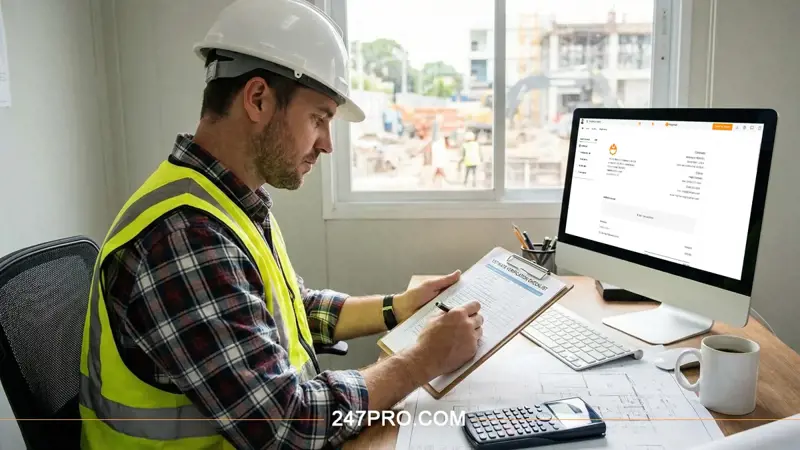
A checklist of commonly overlooked factors in initial estimates
To better understand your pre-engineered building cost and avoid budget surprises, always keep these factors in mind:
- Find out what mandatory permits you need and how much it would cost to get them
- Examine your site’s condition and consider the costs associated with clearing the site, grading, erosion control, and any necessary demolition.
- Consider delivery fees, as shipping large steel components to a remote site can be extremely costly.
- Higher insulation might seem costly, but it can save on utilities in the long term.
- Consider the proper disposal of construction debris.
By carefully considering these factors, you can set a more realistic budget for a pre-engineered metal building project.
⬇️Download Checklist:
247PRO_Pre_Engineered_Building_Cost_Checklist.pdf
FAQ
How much does PEMB maintenance cost after construction?
Maintenance costs are generally low compared to traditional buildings. Typical expenses include periodic inspections, roof and wall cleaning, repainting, and minor repairs. On average, annual maintenance may range from 0.5% to 2% of the building’s initial cost, depending on usage and environmental conditions.
How long does it take to fully assemble a PEMB?
Most pre-engineered metal buildings can be assembled in 4–12 weeks, depending on size, complexity, and site preparation. Simple warehouses can be ready in under a month, while large commercial or industrial projects may take longer.
Can I modify or expand a PEMB later?
Yes. PEMBs are designed to be flexible. You can add mezzanine floors, extend the building length or width, or change the roof and wall panels. Early planning and consulting with the supplier ensures smooth modifications.
What is the difference between PEMBs and traditional steel buildings in terms of durability?
PEMBs are engineered for high strength, cost efficiency, and long life. They are as durable,or sometimes more so, than traditional steel structures, with the added advantage of faster construction and reduced labor costs.
What safety and load standards should be considered?
PEMBs must comply with local building codes, including snow load, wind load, seismic requirements, and fire safety standards. Consulting structural engineers ensures your building meets all regional regulations.
Do insulated panels increase the initial cost, and are they worth it long-term?
Insulated metal panels do increase initial costs, typically by 10–30%, depending on specifications. However, they improve energy efficiency, reduce heating/cooling expenses, and increase building comfort, making them a cost-effective investment over time.
What software or tools are recommended for estimating PEMB costs and managing the project?
Tools like 247PRO, construction work order software, and online PEMB cost calculators streamline cost estimation, project planning, and proposal generation. Using these tools ensures accurate budgets and reduces the risk of unexpected expenses.
